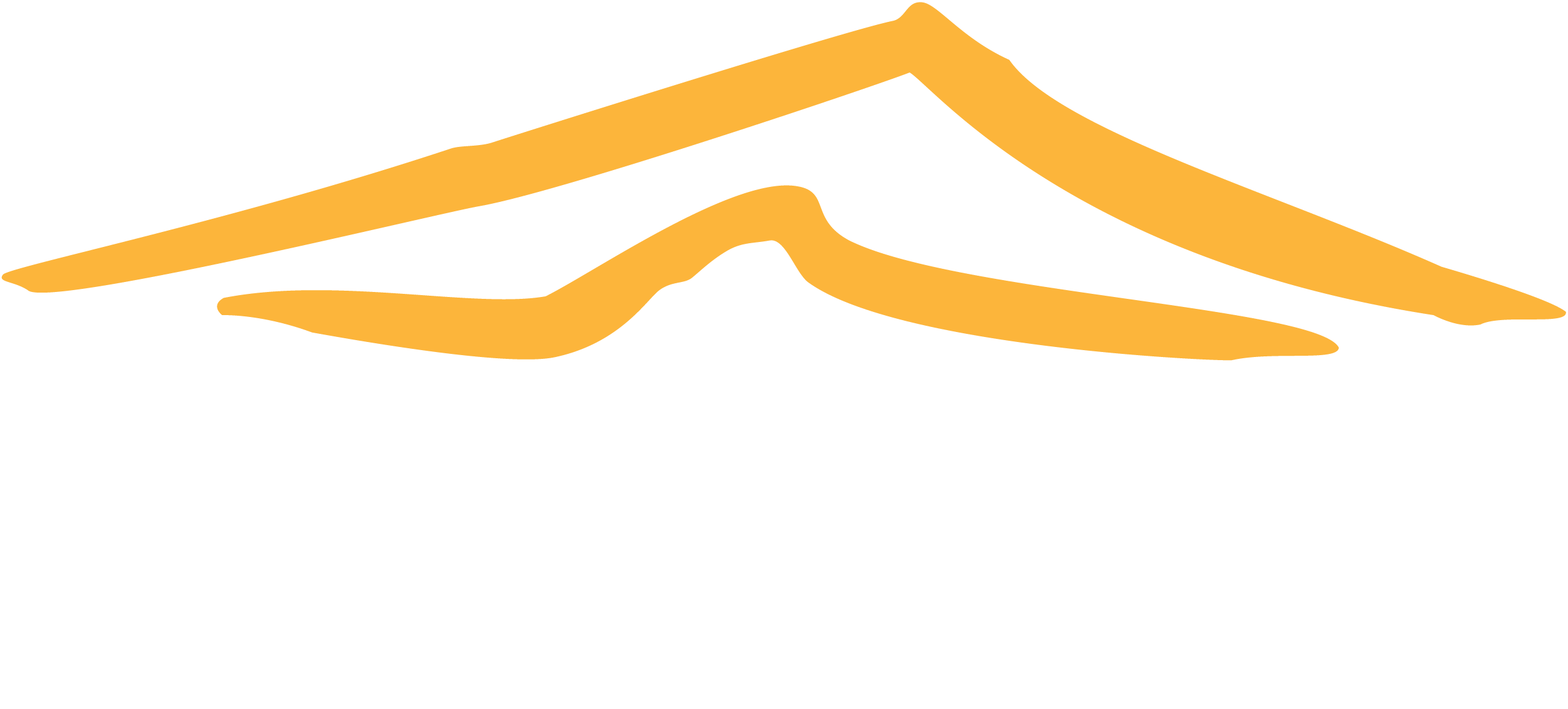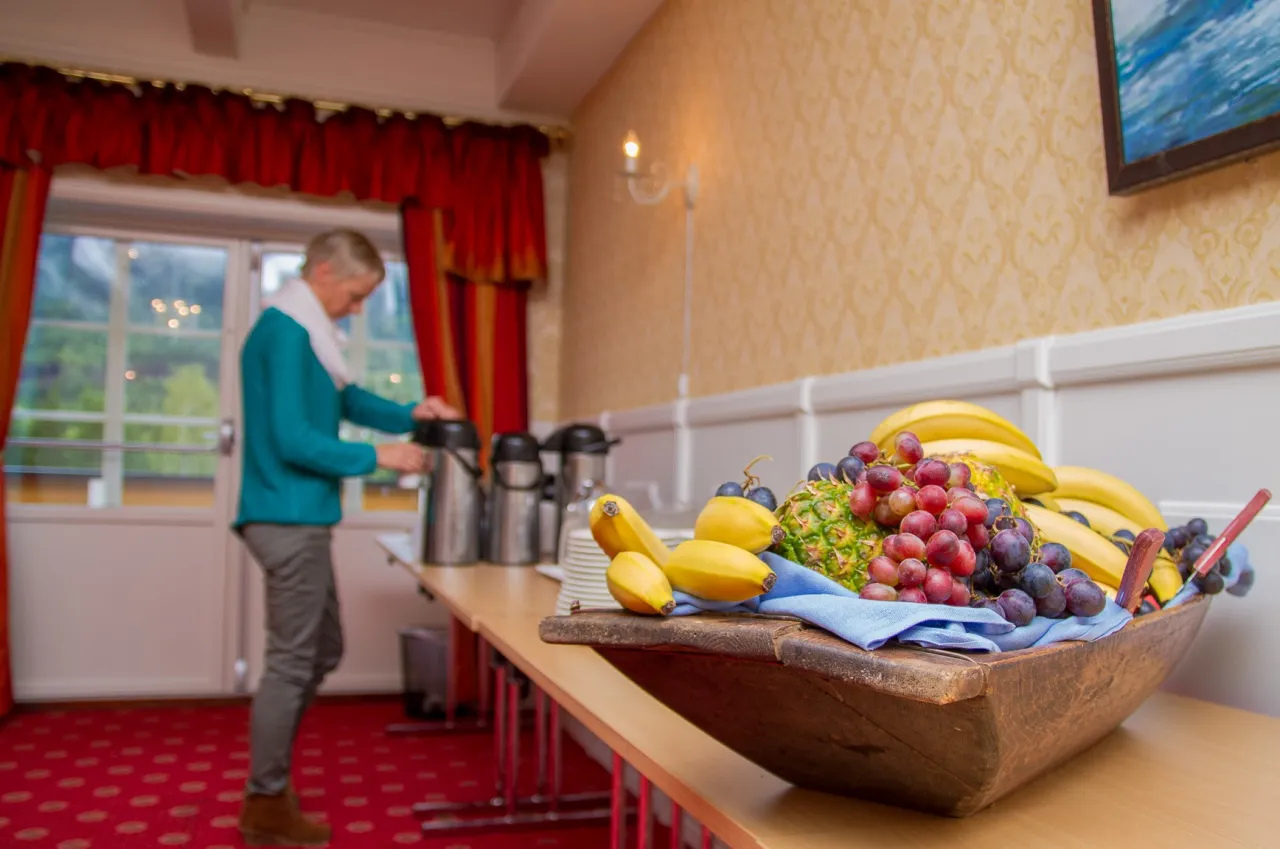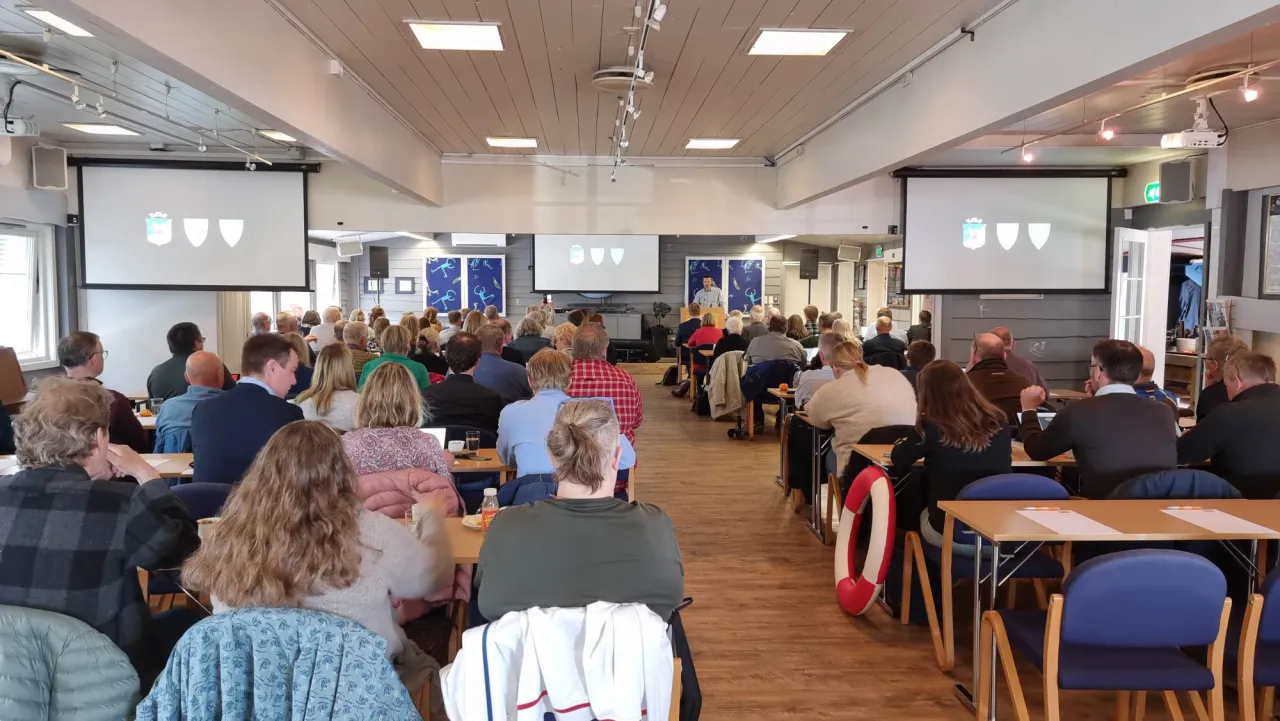Hafjell Hotel is well suited for courses, conferences and day meetings, weekdays and weekends.
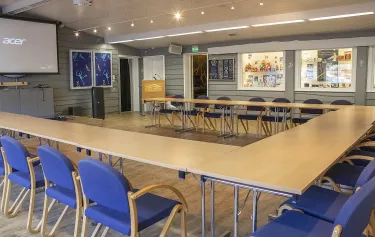
Choir and band
Hafjell Hotel has long and good experience with choirs and bands that want seminars and weekend gatherings. We facilitate for you and have many choirs and bands that have become our regulars. We have several large and small rooms that are suitable for practice. Contact us and we will tailor a program for you with any requests for dining, accommodation, rehearsal rooms and social meeting places outside of rehearsals.
Teams and associations
Day meetings or evening meetings, with lunch or without lunch? Coffee, tea, mineral water, fruit and cake? With us, everything is possible. We do what is best for you and are happy to help with suggestions on how a meeting or a gathering can be carried out.


Companies
We have several companies that use our conference facilities over several days. Our largest conference hall, the Olympic Hall is 200 m2 in size and can accommodate up to 200 people. We offer lunch, dinner and breakfast to companies that want to have a multi-day conference. We have 177 beds in 53 rooms in addition to apartments and cabins located in Hafjell.
Several of our guests appreciate our homely atmosphere and the opportunity to retreat to the fireplace lounge after a day of conference and dinner, to enjoy something good in the glass and mingle with other conference participants.
Day package
Hafjell Hotel is easily accessible for efficient day meetings. All our day packages include hot lunch and coffee and tea in the meeting room.
Lunch is served in our restaurant.
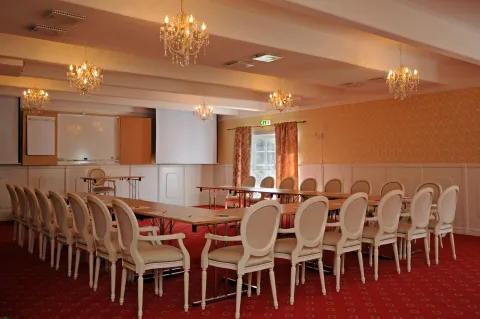
Day package
- Meeting rooms with standard AV equipment
- Coffee, tea and water in the meeting room
- Lunch
- Wireless internet
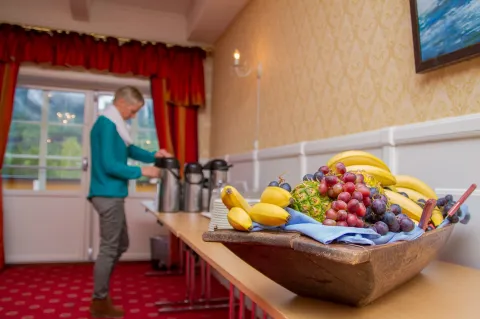
The guesthouse's day package
- Meeting rooms with standard AV equipment
- Coffee, tea and water in the meeting room
- Fruit in the meeting room
- Lunch
- Wireless internet
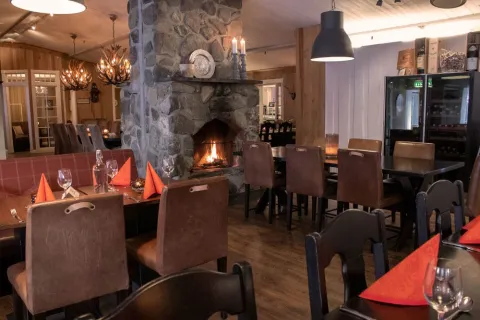
The Guesthouse's Day Package Deluxe
- Meeting rooms with standard AV equipment
- Coffee, tea and water in the meeting room
- Fruit in the meeting room
- Lunch
- Cake for afternoon coffee
- Wireless internet
